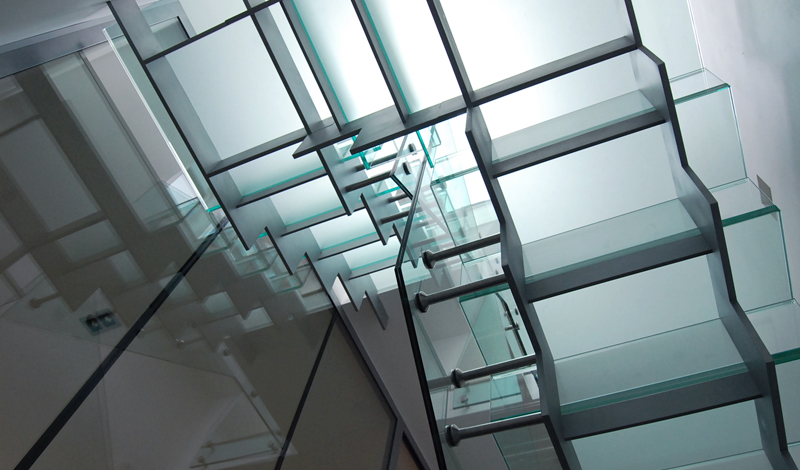Diapo
- Download our latest catalogue »
- Unit 3, Maskell Industrial Estate, 29 Bidder Street, London, E16 4ST
- Tel +44 (0)20 7993 2136
- Copyright & Trademark Notice
- © 2009 Diapo TM
JK Ltd Architects_Private House, Eastbourne Mews, London W2
Completed: July 2011
Two feature glass staircases set within a double height glaze atrium of a newly built modern development
The glass staircase floating across the atrium provides transparency, luminosity
and lightness to this open space.
With a light steel frame the stairs consist of two offset cut stringers acting as a support frame structure for UV bonded glass treads and risers fixed to the frame in a continuous run.
Its transparency is maintained with toughened glass panels side mounted that form the balustrade /with the handrail wall mounted.
JK Chartered Architects http://www.jkarchitects.co.uk/










